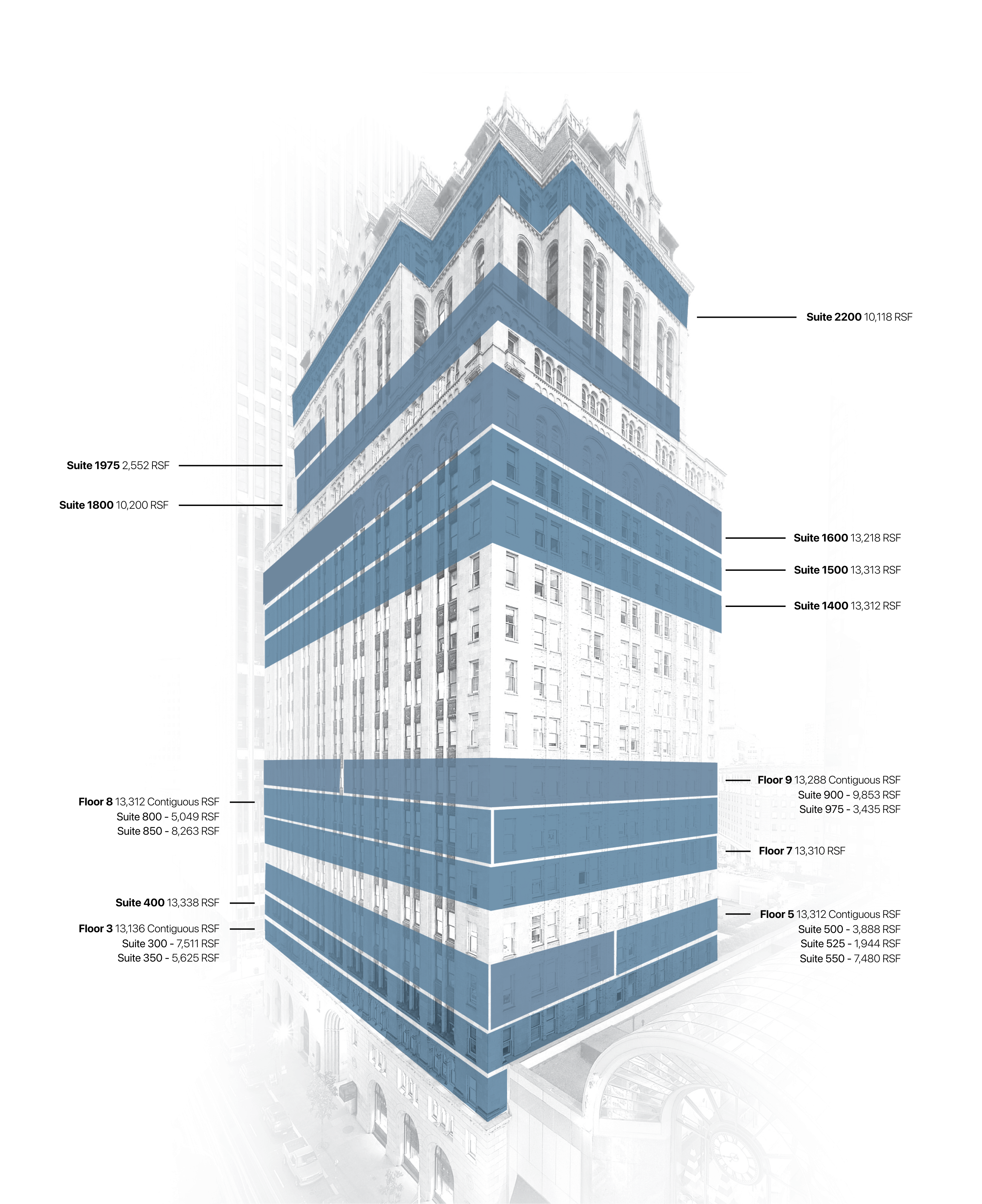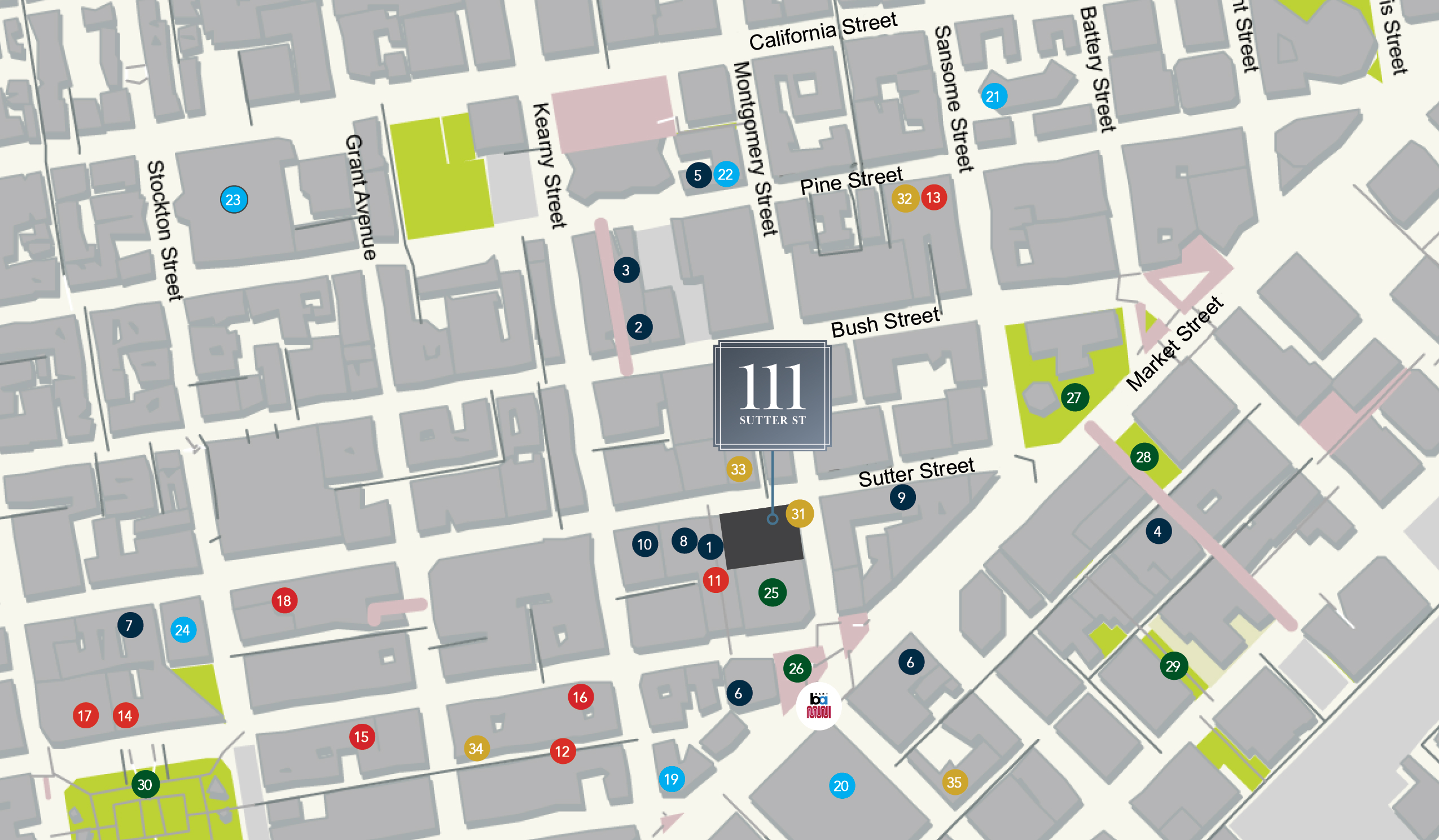111 Sutter Street is a twenty-two-story, approximately 280,000 square foot historic Class A office tower located in the heart of Downtown San Francisco.
PROPERTY HIGHLIGHTS
LEED Platinum certified by the U.S. Green Building Council
Seismic, electrical, plumbing, elevator, and air conditioning updrades completed in 2001
Brand new tenant amenity suite off the main lobby
On-site building management and 24-hour lobby attendant
Creative Interiors feature 11'6" ceilings and operable windows
Category I Historically Significant Building distinction granted by the City of
San Francisco
FLOOR PLANS
SUITE 2200 - 10,118 RSF
- Highly creative full floor with high ceilings and exposed columns, modern finishes, abundant natural light on all sides, and panoramic cityscape including Bay views
- Available now
- 22' ceiling heights
- 2 large conference rooms
- 8 private offices / small conference rooms
- Kitchen
- Rare penthouse opportunity
- Operable windows
SUITE 1975 - 2,552 RSF
- Brand new creative partial floor corner office spec suite with modern finishes, abundant natural
light, and cityscape views
- Available now
- 1 conference room
- 2 phone rooms
- 1 kitchenette
- Substantial open area
- Operable windows
SUITE 1600 - 13,218 RSF
- PLUG & PLAY SUITE!
- Can be combined with Suite 1500 and 1400 for 39,843 RSF contiguous square feet
- Highly creative furnished full floor with exposed concrete ceilings and columns, modern finishes, abundant natural light on all sides, and panoramic cityscape views
- Available now
- 3 large conference rooms
- 5 medium conference rooms
- 1 phone room
- 1 kitchenette
- Substantial open area
- 15' ceilings
- Operable windows
SUITE 1500 - 13,313 RSF
- Can be combined with Suite 1600 and 1400 for 39,843 RSF contiguous square feet
- Highly creative furnished full floor with exposed concrete ceilings and columns, modern finishes, abundant natural light on all sides, and panoramic cityscape views
- Available now
- 7 small conference rooms
- 5 large conference rooms
- 3 phone rooms
- 1 kitchenette
- Substantial open area
- Operable windows
SUITE 1400 - 13,312 RSF
- Can be combined with Suite 1500 and 1600 for 39,843 RSF contiguous square feet
- Highly creative full floor with exposed concrete ceilings and columns, modern finishes, abundant natural light on all sides, and panoramic cityscape views
- Available now
- 7 small conference rooms
- 4 medium/large conference rooms
- 1 kitchenette
- Substantial open area
- Operable windows
SUITE 1800 - 10,200 RSF
- FULL FLOOR SUITE!
- AVAILABLE NOW
- Highly creative furnished full floor with exposed concrete ceilings and columns, modern
finishes, abundant natural light on all sides, and panoramic cityscape views
- 3 large conference rooms
- 5 medium conference rooms
- 1 phone room
- 1 kitchenette
- Substantial open area
- 15’ ceilings
- Operable windows
SUITE 700 - 13,310 RSF
- Available 11/01/2024
- Second generation creative pre-built full floor
- Exposed concrete ceilings and columns with modern finishes
- 1 large conference room and 2 medium conference rooms
- 2 window-line offices
- Kitchenette and open area
- Abundant natural light
- Panoramic city views
SUITE 975 - 3,435 RSF
- Available now
- Great city views
- 1 large confrence room
- 7 window-line offices
- Kitchen
- Open area
- Can be combined with suite 900 for a total for 13,288 RSF
SUITE 900 - 9,853 RSF
- Available now
- 2 conference rooms
- 10 private offices
- 1 kitchen
- Production/ storage area
- Operable windows
- Can be combined with suite 975 for a total for 13,288 RSF
SUITE 850 - 8,263 RSF
- Creative suite with exposed concrete ceilings and columns, modern finishes, abundant natural light on all sides, and panoramic cityscape views
- Available now
- 1 large conference room
- 3 medium conference rooms
- 2 small conference rooms
- 2 phone rooms
- Large kitchen
- Substantial open area
- Operable windows
- Can be combined with suite 800 for a total for 13,312 RSF
SUITE 800 - 5,049 RSF
- Available now
- Great city views
- 1 large conference room
- 11 window-line offices
- Kitchen
- Reception area
- Open area
- Can be combined with suite 850 for a total for 13,312 RSF
SUITE 550 - 7,480 RSF
- Available now
- Great city views
- 1 large conference room
- 2 medium conference rooms
- 17 window-line offices
- Kitchen
- Reception area
- Open area
- Can be combined with suite 500 and 525 for a total for 13,312 RSF
SUITE 525 - 1,944 RSF
- Available now
- 5 private offices
- 1 large conference room
- Kitchen
- Can be combined with Suite 500 and 550 for a total of 13,312 RSF
SUITE 500 - 3,888 RSF
- Available now
- Abundant natural light on all sides, and panoramic cityscape views
- 1 large conference room
- 7 private offices
- Kitchen
- Operable windows
- Can be combined with Suite 525 and 550 for a total of 13,312 RSF
SUITE 400 - 13,338 RSF
- Can be combined with Suite 300 for 20,849 RSF or 26,474 RSF contiguous square feet
- Brand new creative full floor spec suite with exposed concrete ceilings and columns, modern finishes, abundant natural light on all sides, and cityscape views
- Available now
- 1 board room, 1 large conference room
- 2 medium conference rooms
- 2 offices
- 4 phone rooms
- 1 large all-hands kitchen
- 1 kitchenette
- Substantial open area
- Operable windows
SUITE 350 - 5,625 RSF
- Exposed concrete ceilings and columns, abundant natural light on all sides, and cityscape views
- To be delivered in shell condition ready for TI's
- Available now
- Can be combined with Suite 300 for a full floor opportunity totaling 13,136 RSF
- Operable windows
SUITE 300 - 7,511 OR 13,136 RSF
- Can be combined with Suite 400 for 20,849 RSF or 26,474 RSF contiguous square feet
- Brand new creative spec suite with exposed concrete ceilings and columns, abundant natural light on all sides, and panoramic cityscape views
- Available now
- 1 large conference room
- 2 medium conference rooms
- 3 phone rooms
- 1 large all-hands kitchen
- Full floor opportunity for a total of 13,136 RSF
- Operable windows
LOCATION
1
Crocker Galleria (multiple)
3
Belden Place (multiple)
5
Bob's Steak & Chophouse
19
Ritz-Carlton Residences
25
One Montgomery Terrace
29
560 Mission Street Plaza

























